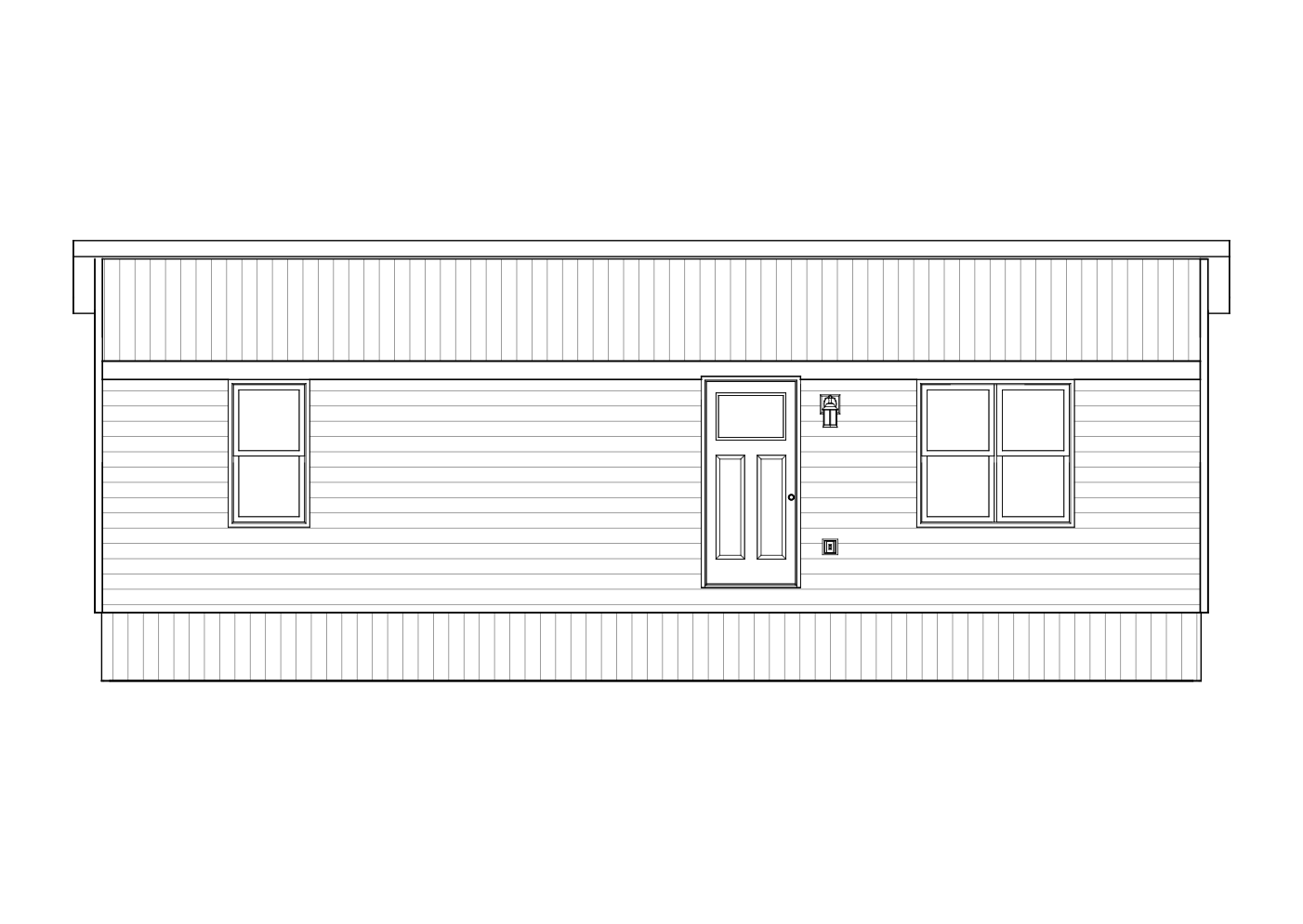Minto
1 bedroom | 1 bathroom | 576 sq. ft. | 36’ x 16’
The Minto is a bright and efficient one bedroom home designed for simplicity, ease, and independence. With 576 square feet of well used space, this home offers everything you need and nothing you don’t. It is a perfect fit for someone seeking low maintenance living.
Inside, the open concept layout maximizes every inch, with a cathedral ceiling that brings added height and light to the kitchen and living area. The kitchen is both compact and functional, with a full suite of appliances, a central work area, and easy access to the living space. The bedroom is comfortably sized with a large closet, and the full bathroom includes a one piece tub and convenient built in storage.
-
Primary Bedroom
10' 10" x 9' 10"
Comfortable space with a large window and full-sized closetBathroom
6' 10" x 7' 6"
Includes one-piece tub and built-in linen storageLiving Room
12' 3" x 10' 8"
Open to kitchen and dining, with cathedral ceiling for added height and lightKitchen
12' 3" x 9' 5"
L-shaped layout with full-sized appliances, counter space, and easy access to pantry storageDining Area
Located adjacent to the kitchen and living area, ideal for casual meals or a two-person table setupLaundry Area
Stacked washer and dryer tucked conveniently near the bathroom and back hallFront Entry
Covered entry opens directly into the main living space, offering a welcoming and efficient entrance -
Open-concept layout with cathedral ceiling for added height and natural light
Efficient L-shaped kitchen with full-sized appliances and plenty of counter space
Central living area designed for comfortable seating and easy flow
Spacious primary bedroom with full closet and large window
Full bathroom includes one-piece tub and built-in linen storage
Dedicated laundry area with stacked washer and dryer
Compact footprint offers low-maintenance living with no wasted space
Next Steps
Start by touring our furnished show home and reviewing available home models. From there, we’ll walk you through pricing, customization options, financing details, and the full purchase process.
Whether you're ready to buy or just beginning to explore, our team is here to help you make a confident, informed decision.
Book a tour. Pick your design. Make it your own.




