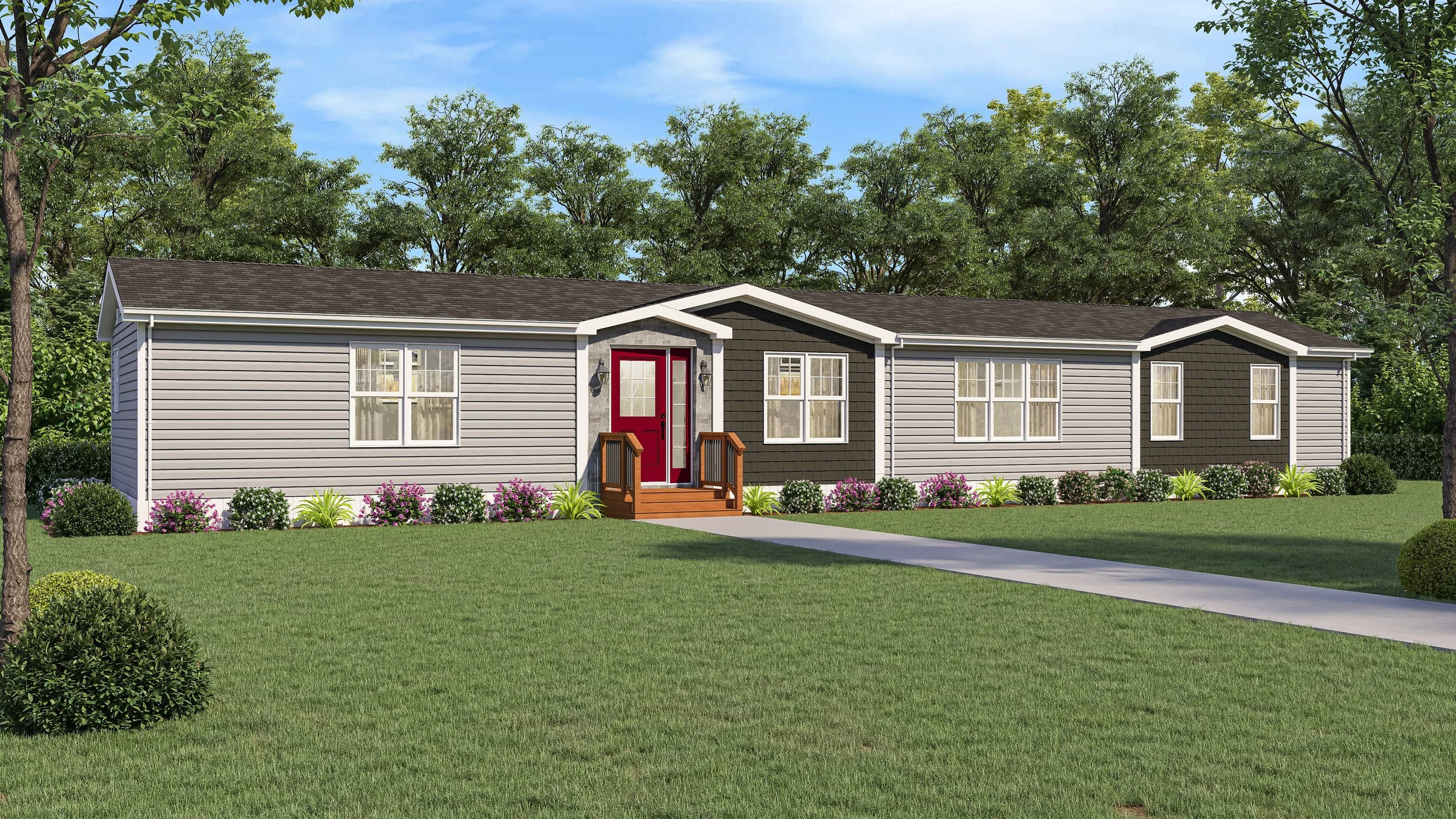Marconi
3 bedrooms | 2 bathroom | 1184 sq. ft. | 74’ x 16’
The Marconi is a smart, efficient three bedroom home designed with modern living in mind. With just under twelve hundred square feet, it makes excellent use of space, offering a flowing open concept living area, a walk in utility room, and smart built ins that support comfort and function. A central kitchen with a large island is the heart of the home, creating a space that works for everything from family dinners to weekend hosting.
The Marconi offers both back and front entries. As you enter through the back, a dedicated utility room keeps laundry, pantry storage, and everyday messes tucked away and out of sight. It opens directly into the kitchen and dining area, making unloading groceries or heading straight into meal prep feel seamless. The galley style kitchen is efficient and practical, anchored by a central island that doubles as prep space and a casual gathering spot.
The living room is filled with natural light from its triple front window, creating an inviting space to relax or host guests. At the front of the home, the primary bedroom offers a walk in closet with built in shelving and a private ensuite with a walk in shower. Down the rear hall, two additional bedrooms are positioned beside the main bathroom.
-
Primary Bedroom
11' 6" x 15' 0"
Spacious layout with walk-in closet featuring linen shelving and private ensuite
Bedroom 2
8' 3" x 8' 10"
Comfortable spare bedroom located off the back hall near main bathroom
Bedroom 3 (Bdrm3)
12' 1" x 8' 10"
Largest spare bedroom with built-in chest of drawers, accessed via back hall
Bathroom 1
8' 3" x 5' 9"
Main bathroom serving the spare bedrooms, located off back hall
Bathroom 2
5' 3" x 8' 7"
Ensuite bathroom with walk-in shower and seat, private to primary bedroom
Living Room
15' 0" x 13' 0"
Spacious area with triple window and optional cathedral ceiling
Kitchen
12' 6" x 8' 1"
Efficient galley design with island, connected to utility room and dining area
Dining Room
11' 5" x 8' 10"
Open to kitchen area for seamless meal preparation and dining
Back Entry
8' 5" x 5' 3"
Utility room with laundry connections and pantry shelving -
Primary bedroom has spacious walk-in closet with linen shelving
Ensuite bathroom has walk-in shower with seat
Convenient back entry into closed utility room with laundry and pantry shelving – leads directly into kitchen/dining room
Efficient galley kitchen design with island
Spacious living room with triple window
Back hall has two linen closets and desk space with drawers, leading to spare bedrooms and main bathroom
Optional cathedral ceilings
Next Steps
Start by touring our furnished show home and reviewing available home models. From there, we’ll walk you through pricing, customization options, financing details, and the full purchase process.
Whether you're ready to buy or just beginning to explore, our team is here to help you make a confident, informed decision.
Book a tour. Pick your design. Make it your own.



