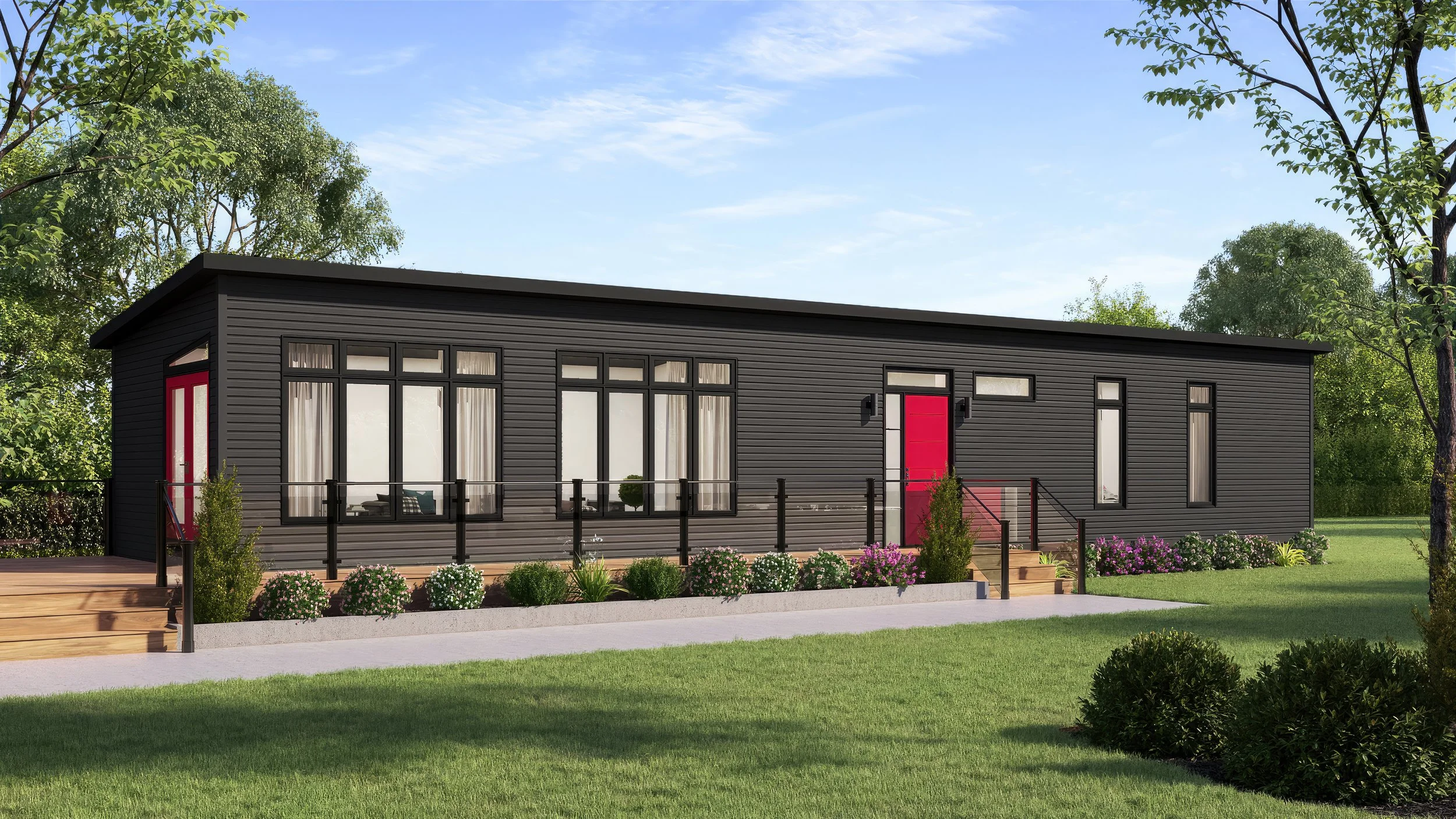Manhattan
2 bedrooms | 2 bathroom | 1088 sq. ft. | 68’ x 16’
The Manhattan is a sleek and modern two bedroom home that blends comfort with clean, contemporary design. With just over one thousand square feet of living space, its open concept layout brings in plenty of natural light. With a central kitchen, private primary suite, and natural flow throughout, it is designed for comfort, convenience, and connection in every part of the home.
The home welcomes you through a front entry with a generous coat closet before opening into a bright living area with garden doors and large windows. The L shaped kitchen includes a central island with a flat bartop and double sink, creating a practical and social space that works for everything from quick breakfasts to casual hosting.
At the front of the home, the spare bedroom features a large closet and easy access to a full bathroom with a one piece tub. The primary suite is located at the rear for privacy and includes a walk in closet and ensuite with dual sinks and a spaciousshower. A dedicated laundry area and optional features like a large linen cabinet and cathedral ceilings offer even more comfort and functionality.
-
Primary Bedroom
11' 5" x 15' 0"
Spacious layout with walk-in closet and private ensuite bathroom with dual sinks
Bedroom 2
9' 2" x 8' 4"
Comfortable spare bedroom with large closet, located near main bathroom
Bathroom 1
8' 8" x 8' 4"
Main bathroom featuring one-piece dome top tub and serving the spare bedroom
Bathroom 2
8' 0" x 7' 9"
Luxurious ensuite with dual sinks and 60" shower, private to primary bedroom
Living Room
16' 5" x 15' 0"
Open-concept space with garden doors and multiple windows
Kitchen
9' 3" x 15' 0"
L-shaped design with island, bar top seating, double sink, and corner pantry
Dining Room
Open concept connected to kitchen and living room for seamless flow
Front Entry
Entrance with large coat closet for storage -
Front entry with large coat closet
Efficient L-shaped kitchen design has island with flat bartop and double sink
Open-concept living area, ideal for entertaining, features garden doors and an abundance of windows
Spare bedroom with large closet
Main bathroom with one-piece dome top tub
Front hall has laundry area
Spacious primary bedroom with walk-in closet and ensuite bathroom with dual sinks and 60" shower
Available with shed roofline and large linen cabinet
Next Steps
Start by touring our furnished show home and reviewing available home models. From there, we’ll walk you through pricing, customization options, financing details, and the full purchase process.
Whether you're ready to buy or just beginning to explore, our team is here to help you make a confident, informed decision.
Book a tour. Pick your design. Make it your own.



