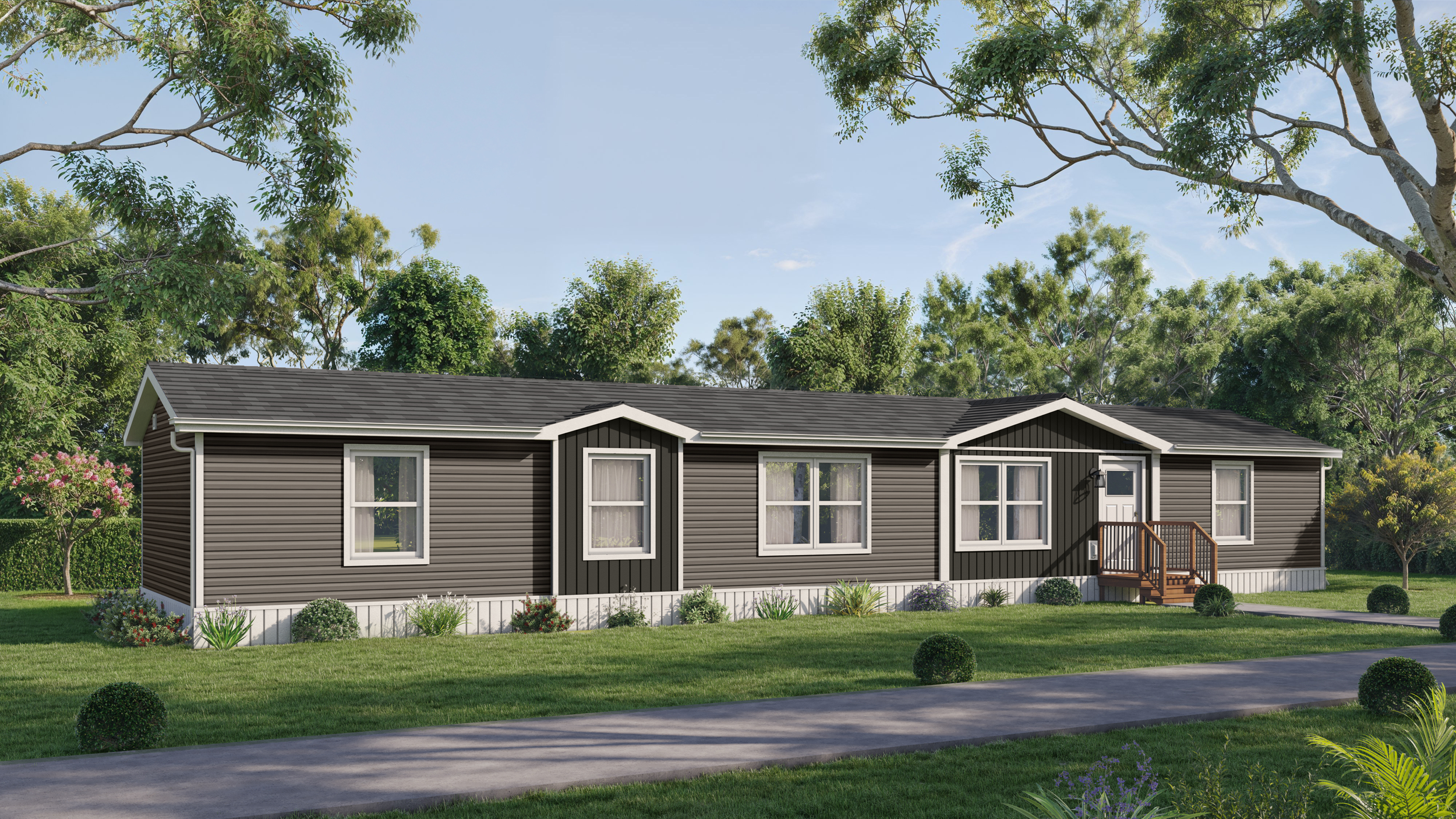Hopewell
3 bedrooms | 2 bathroom | 1120 sq. ft. | 70’ x 16’
The Hopewell is a three bedroom home that brings together clean design, natural light, and everyday function in a layout that feels easy to live in from the start. With just over eleven hundred square feet of living space, it offers the right balance of open gathering areas and private, tucked-away rooms. Whether you're preparing meals, enjoying a quiet night in, or welcoming guests, the Hopewell is designed to support daily life with comfort and simplicity built in.
The heart of the home is the bright open concept kitchen, dining, and living area. The efficient L shaped kitchen includes a central island and a large walk in corner pantry, giving you all the space you need for cooking, hosting, and staying organized. Natural light pours in through double windows in both the living and dining areas, creating a warm and welcoming atmosphere all day long.
The primary bedroom is set apart for privacy and includes its own walk in closet and ensuite bathroom, while the two additional bedrooms are tucked away at the back of the home near a second full bathroom and a spacious laundry and utility room. Optional features like cathedral ceilings and transom windows offer even more room to breathe and bring in light.
-
Primary Bedroom
10' 4" x 11' 11"
Includes two walk-in closets and private ensuite bathroomBedroom 2
8' 7" x 8' 11"
Comfortable layout located off the back hall
Bedroom 3
10' 1" x 8' 6"
Spacious room with access to main bathroom, located off the back hall
Bathroom 1
7' 6" x 8' 0"
Main bathroom serving Bedrooms 2 and 3, accessed via back hall
Bathroom 2
8' 2" x 7' 8"
Private ensuite to the primary bedroom
Living Room
11' 0" x 15' 0"
Open space with optional cathedral ceilings and double window
Kitchen
13' 8" x 11' 2"
L-shaped design with island, corner walk-in pantry closet, and full appliance layout
Dining Room
7' 11" x 8' 4"
Open to the kitchen and living room with double window
Laundry Area
8' 1" x 5' 6"
Spacious utility room with washer and dryer connections
Front Entry
8' 2" x 6' 10"
Welcoming entrance connecting to the main living areas -
Efficient L-shaped kitchen design with corner walk-in pantry closet and kitchen island
Primary bedroom with walk-in closets and ensuite
Double window in both living room and dining room
Back hall leads to spare bedrooms, main bathroom, and laundry/utility room
Optional transom windows in living room and master bedroom
Optional cathedral ceilings
Next Steps
Start by touring our furnished show home and reviewing available home models. From there, we’ll walk you through pricing, customization options, financing details, and the full purchase process.
Whether you're ready to buy or just beginning to explore, our team is here to help you make a confident, informed decision.
Book a tour. Pick your design. Make it your own.



