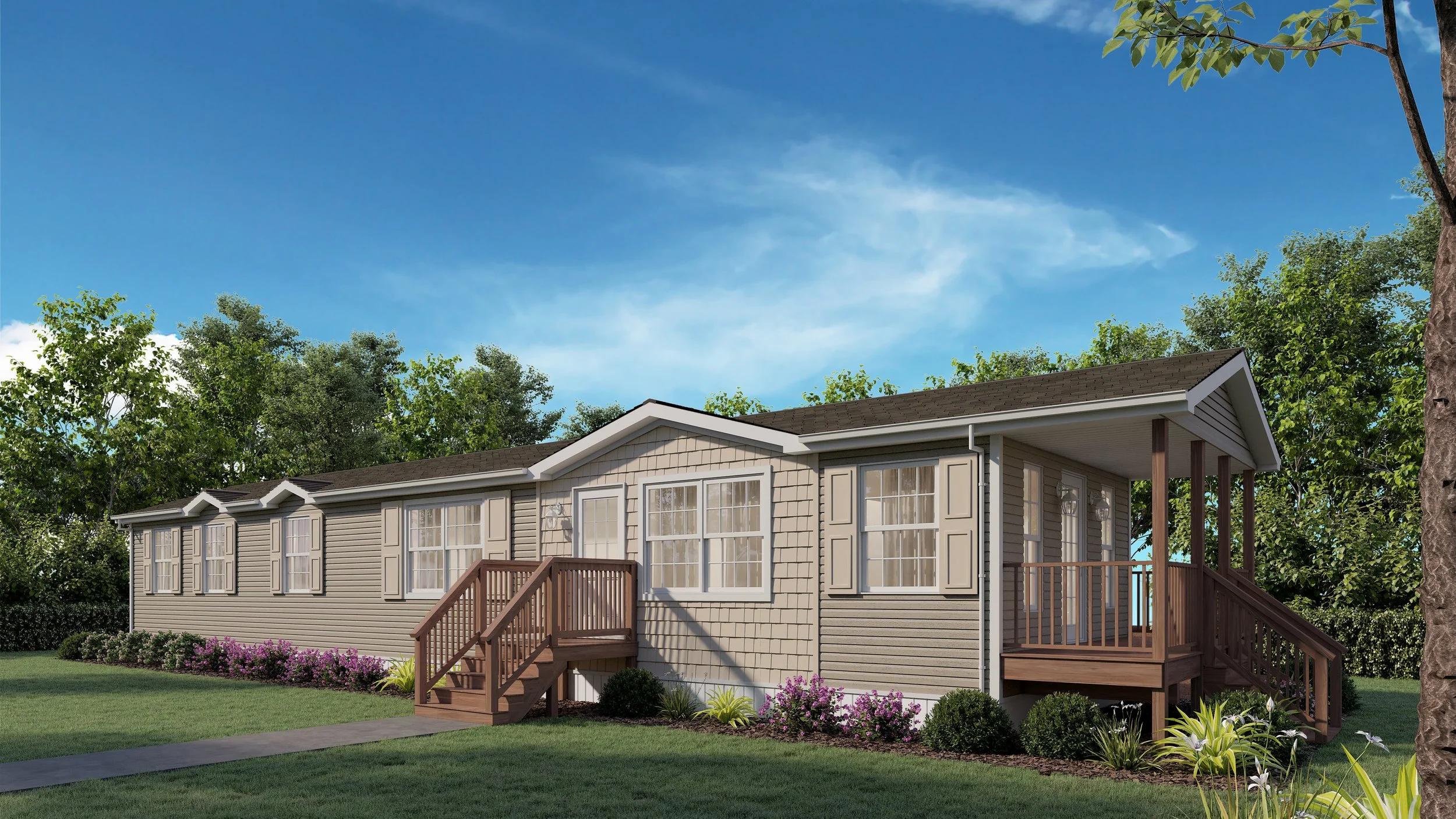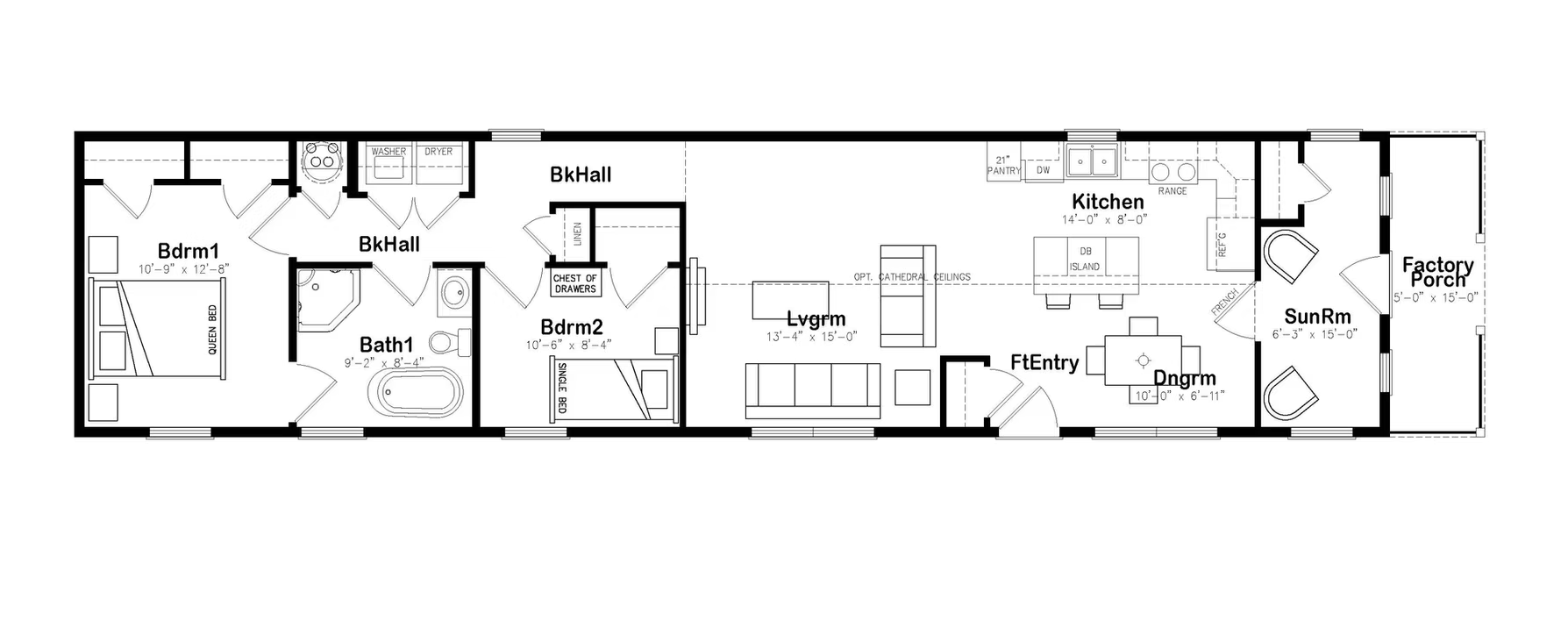Bellevue
2 bedrooms | 1 bathrooms | 1104 sq. ft. | 69' x 16'
The Bellevue is a bright and well balanced two bedroom home that brings together simplicity, comfort, and thoughtful design. With over eleven hundred square feet of living space, its open layout invites natural light, easy flow, and everyday ease. From the central kitchen with a functional island to the private rear bedroom and seamless outdoor access, every space is designed to support relaxed living and real connection.
The welcoming living area flows into a sleek L shaped kitchen with a central island and a walk in corner pantry, giving you plenty of prep space and storage for everyday cooking or hosting. Just off the kitchen, a casual dining area opens through patio doors to the outdoors, making it easy to enjoy fresh air and natural light from morning to evening.
The primary bedroom is located at the rear of the home for added privacy and includes a spacious closet along with direct access to the main bathroom. A second door from the hallway ensures convenient access for guests or other household members. Practical details like a separate laundry area and the option to add cathedral ceilings in the living room allow you to tailor the space to your lifestyle.
-
Primary Bedroom
10' 9" x 12' 8"
Located at the rear of the home with space for a queen bed and full-size closetBedroom 2
6' 6" x 8' 4"
Perfect for a single bed, with built-in chest of drawers and closetBathroom 1 (Main Bath)
9' 2" x 8' 4"
Spacious layout with soaker tub, corner shower, and single vanityLiving Room
13' 4" x 15' 0"
Open central space with natural light and optional cathedral ceilingsKitchen
14' 0" x 8' 0"
Includes double island, full-size appliances, pantry storage, and open sightlines to dining areaDining Room
10' 0" x 6' 11"
Open to the kitchen and front entry, ideal for casual meals or entertainingSun Room
6' 3" x 15' 0"
Bright corner room with three-sided windows, perfect for relaxing or a reading nookPorch
5' 0" x 15' 0"
Covered outdoor entryway with access from the sunroomBack Hall
Connects both bedrooms and bathroom, includes washer/dryer and linen storage
Front Entry
5' 0" x 5' 1"
Leads directly into the kitchen and dining area for convenient access -
Primary bedroom with two closets and access to the main bathroom
Main bathroom features a soaker tub and corner shower
Laundry closet and linen closet in the back hall
Double window in both living room and dining room
Efficient L-shaped kitchen design with seating at the island
French door to sunroom
80 sq ft covered porch
Optional cathedral ceilings
Next Steps
Start by touring our furnished show home and reviewing available home models. From there, we’ll walk you through pricing, customization options, financing details, and the full purchase process.
Whether you're ready to buy or just beginning to explore, our team is here to help you make a confident, informed decision.
Book a tour. Pick your design. Make it your own.



