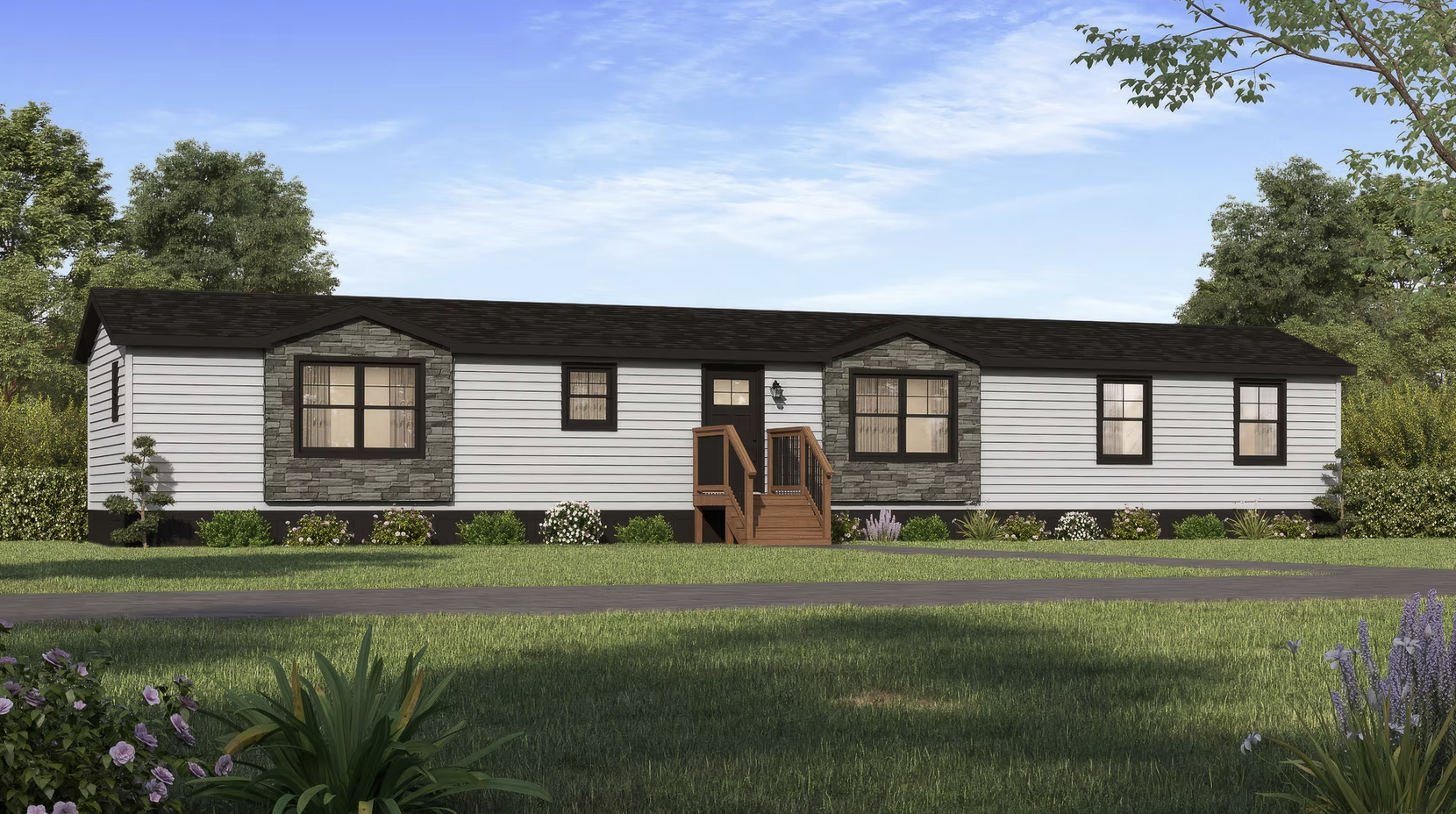Balmoral
3 bedrooms | 2 bathrooms | 1184 sq. ft. | 74' x 16'
The Balmoral blends comfort and practicality in a bright, open-concept layout that’s made for real life. With 1,184 square feet of living space across a single level, this home features three bedrooms and two full bathrooms, giving you just the right amount of room to live, relax, and grow. The central living area flows into a modern kitchen with a centre island and two walk-in pantries, making it easy to stay organized while still being part of the conversation.
At the heart of the home is a bright living room that flows into a modern L-shaped kitchen, complete with a center island, two pantries, and space for a dishwasher. The dining area, just off the back hall, creates a natural gathering space for meals and entertaining.
The primary bedroom, located at the rear for added privacy, includes a walk-in closet, private ensuite bathroom, and dedicated linen storage. At the opposite end of the home, two additional bedrooms share access to the main bathroom, which is conveniently positioned off the front hall and includes a full bathtub.
Additional features include a separate laundry area with washer and dryer space, multiple linen closets, and optional cathedral ceilings in the main living area for a more open feel.
-
Primary Bedroom
11' 8" x 15' 0"
Spacious layout with a large walk-in closet and direct access to a private ensuiteBedroom 2
10' 4" x 8' 6"
Includes space for a double bed and built-in chest of drawersBedroom 3
12' 7" x 9' 2"
Well-sized room with double bed and built-in storageBathroom 1
8' 7" x 5' 4"
Shared by Bedrooms 2 and 3, located off the front hall with full tub and vanityBathroom 2 (Ensuite)
5' 2" x 8' 2"
Private to the primary bedroom with tub and built-in linen cabinetLiving Room
12' 2" x 15' 0"
Large central space with optional cathedral ceiling, open to dining and kitchenKitchen
12' 7" x 9' 3"
Features an island with seating, pantry, and full appliance layoutDining Room
7' 6" x 6' 2"
Adjacent to kitchen and living room, perfect for family mealsLaundry Area
Located off the front hall with washer and dryer, plus upper storage and linen closet
Front Entry
Enclosed entry with direct access to the living area and kitchen
-
Spacious primary bedroom with large walk-in closet
Efficient L-shaped kitchen design with seating at island
Large living room with double window
Laundry closet and large linen closet in the front hall
Optional cathedral ceilings
Next Steps
Start by touring our furnished show home and reviewing available home models. From there, we’ll walk you through pricing, customization options, financing details, and the full purchase process.
Whether you're ready to buy or just beginning to explore, our team is here to help you make a confident, informed decision.
Book a tour. Pick your design. Make it your own.



